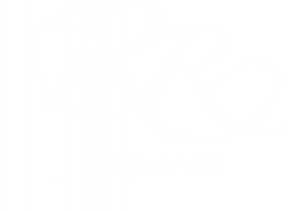


Sold
Listing Courtesy of: CRMLS / Berkshire Hathaway Homeservices California Properties / Donna Ambrose
60108 Katie Circle La Quinta, CA 92253
Sold on 11/03/2022
$510,000 (USD)
MLS #:
219078403DA
219078403DA
Lot Size
9,148 SQFT
9,148 SQFT
Type
Single-Family Home
Single-Family Home
Year Built
2005
2005
County
Riverside County
Riverside County
Community
Trilogy
Trilogy
Listed By
Donna Ambrose, Berkshire Hathaway Homeservices California Properties
Bought with
Marilyn Balchan, Redfin Corporation
Marilyn Balchan, Redfin Corporation
Source
CRMLS
Last checked Feb 8 2026 at 12:40 AM GMT+0000
CRMLS
Last checked Feb 8 2026 at 12:40 AM GMT+0000
Bathroom Details
- Full Bathrooms: 2
Interior Features
- Recessed Lighting
- Open Floorplan
- High Ceilings
- Dishwasher
- Microwave
- Disposal
- Refrigerator
- Windows: Screens
- Windows: Shutters
- Windows: Drapes
- Laundry: Laundry Room
- Gas Cooktop
- Self Cleaning Oven
- Windows: Double Pane Windows
- All Bedrooms Down
- Gas Range
- Water Heater
- Walk-In Closet(s)
- Gas Water Heater
- Vented Exhaust Fan
- Wired for Sound
- Utility Room
- Primary Suite
Subdivision
- Trilogy
Lot Information
- Level
- Landscaped
- Yard
- Lawn
- Corner Lot
- Sprinkler System
- Paved
- Front Yard
- Sprinklers Timer
- Back Yard
- Drip Irrigation/Bubblers
- Planned Unit Development
Property Features
- Fireplace: Family Room
- Fireplace: Electric
Heating and Cooling
- Electric
- Central
- Forced Air
- Fireplace(s)
- Natural Gas
- Central Air
Homeowners Association Information
- Dues: $455
Flooring
- Tile
Exterior Features
- Roof: Tile
- Roof: Concrete
Utility Information
- Utilities: Cable Available
Parking
- Driveway
- Garage Door Opener
- Garage
- Direct Access
- Side by Side
- Permit Required
Living Area
- 1,386 sqft
Listing Price History
Date
Event
Price
% Change
$ (+/-)
Aug 27, 2022
Price Changed
$510,000
-4%
-$20,000
May 06, 2022
Listed
$530,000
-
-
Disclaimer: Based on information from California Regional Multiple Listing Service, Inc. as of 2/22/23 10:28 and /or other sources. Display of MLS data is deemed reliable but is not guaranteed accurate by the MLS. The Broker/Agent providing the information contained herein may or may not have been the Listing and/or Selling Agent. The information being provided by Conejo Simi Moorpark Association of REALTORS® (“CSMAR”) is for the visitor's personal, non-commercial use and may not be used for any purpose other than to identify prospective properties visitor may be interested in purchasing. Any information relating to a property referenced on this web site comes from the Internet Data Exchange (“IDX”) program of CSMAR. This web site may reference real estate listing(s) held by a brokerage firm other than the broker and/or agent who owns this web site. Any information relating to a property, regardless of source, including but not limited to square footages and lot sizes, is deemed reliable.



Description