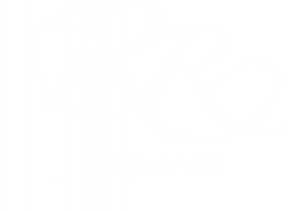


Listing Courtesy of: CRMLS / Long Beach / Julie Necessary
624 6th Street Manhattan Beach, CA 90266
Active (187 Days)
$6,500,000 (USD)
Description
MLS #:
PW25228640
PW25228640
Lot Size
4,191 SQFT
4,191 SQFT
Type
Single-Family Home
Single-Family Home
Year Built
2006
2006
Style
Craftsman
Craftsman
Views
Panoramic, City Lights, Hills, Neighborhood, Ocean, Coastline, Catalina, Park/Greenbelt
Panoramic, City Lights, Hills, Neighborhood, Ocean, Coastline, Catalina, Park/Greenbelt
School District
Manhattan Unified
Manhattan Unified
County
Los Angeles County
Los Angeles County
Listed By
Julie Necessary, DRE #02226518 CA, Long Beach
Source
CRMLS
Last checked Dec 23 2025 at 3:44 AM GMT+0000
CRMLS
Last checked Dec 23 2025 at 3:44 AM GMT+0000
Bathroom Details
- Full Bathrooms: 4
Interior Features
- Living Room Deck Attached
- Recessed Lighting
- Sump Pump
- Pantry
- Balcony
- Beamed Ceilings
- Stone Counters
- Open Floorplan
- High Ceilings
- Dishwasher
- Microwave
- Disposal
- Refrigerator
- Dryer
- Washer
- Freezer
- Central Vacuum
- Multiple Staircases
- Laundry: Laundry Room
- Built-In Range
- Gas Cooktop
- Gas Oven
- Range Hood
- Windows: Casement Window(s)
- Windows: Double Pane Windows
- Gas Range
- Walk-In Closet(s)
- Gas Water Heater
- Ice Maker
- Vented Exhaust Fan
- Entrance Foyer
- Windows: Wood Frames
- Windows: Insulated Windows
- Paneling/Wainscoting
- Primary Suite
- Main Level Primary
- Separate/Formal Dining Room
Lot Information
- Back Yard
- Front Yard
- Landscaped
- Sprinklers Timer
- Sprinkler System
- Street Level
Property Features
- Fireplace: Living Room
- Fireplace: Den
- Fireplace: Gas
- Fireplace: Outside
- Foundation: Slab
Heating and Cooling
- Central
- Central Air
Basement Information
- Finished
- Sump Pump
Flooring
- Wood
Exterior Features
- Roof: Shingle
Utility Information
- Utilities: Water Connected, Cable Available, Sewer Connected, Electricity Connected, Natural Gas Connected, Water Source: Public
- Sewer: Public Sewer
Parking
- Driveway
- Garage
- Driveway Level
- Paved
- Garage Faces Front
- Direct Access
Living Area
- 3,447 sqft
Listing Price History
Date
Event
Price
% Change
$ (+/-)
Nov 23, 2025
Price Changed
$6,500,000
-7%
-$499,999
Sep 30, 2025
Listed
$6,999,999
-
-
Location
Disclaimer: Based on information from California Regional Multiple Listing Service, Inc. as of 2/22/23 10:28 and /or other sources. Display of MLS data is deemed reliable but is not guaranteed accurate by the MLS. The Broker/Agent providing the information contained herein may or may not have been the Listing and/or Selling Agent. The information being provided by Conejo Simi Moorpark Association of REALTORS® (“CSMAR”) is for the visitor's personal, non-commercial use and may not be used for any purpose other than to identify prospective properties visitor may be interested in purchasing. Any information relating to a property referenced on this web site comes from the Internet Data Exchange (“IDX”) program of CSMAR. This web site may reference real estate listing(s) held by a brokerage firm other than the broker and/or agent who owns this web site. Any information relating to a property, regardless of source, including but not limited to square footages and lot sizes, is deemed reliable.



Prepare to be captivated by an exquisite blend of luxury and coastal charm in this Coastal Craftsman Masterpiece, expertly designed by Nick Schaar Homes & Building. Nestled in the prestigious Hill section, this residence offers stunning elevations and is ideally situated near the Sand section's greenbelt, pristine beaches, and the vibrant heart of downtown.
As you step inside, you’re welcomed by soaring vaulted ceilings and exquisite finishes that elevate everyday living to new heights. The dining room serves as a striking centerpiece, featuring abundant built-ins that seamlessly combine beauty with functionality.
Culinary enthusiasts will be enchanted by the gourmet kitchen, which is a true chef's paradise. Adorned with stunning stone countertops and Viking and Miele appliances, it also boasts wall-to-wall windows that frame breathtaking panoramic ocean views, creating an inviting space for both cooking and entertaining.
Step outside the dining room to a casual living space, ideal for gatherings or relaxation. Designed to showcase spectacular views, this outdoor oasis includes a cozy stone fireplace and disappearing sliding walls that effortlessly blend indoor and outdoor living.
The luxurious primary suite is a true retreat, featuring a spa-like bathroom with a freestanding bathtub, a striking glass tile shower, and an expansive walk-in closet equipped with an innovative automatic rotating hanger system, along with an additional closet for enhanced convenience.
This remarkable property epitomizes quality craftsmanship and contemporary elegance, making it the perfect sanctuary for those who seek an unparalleled lifestyle of luxury, comfort, and convenience in one of the most desirable locations. Don’t miss the opportunity to call this your coastal home!