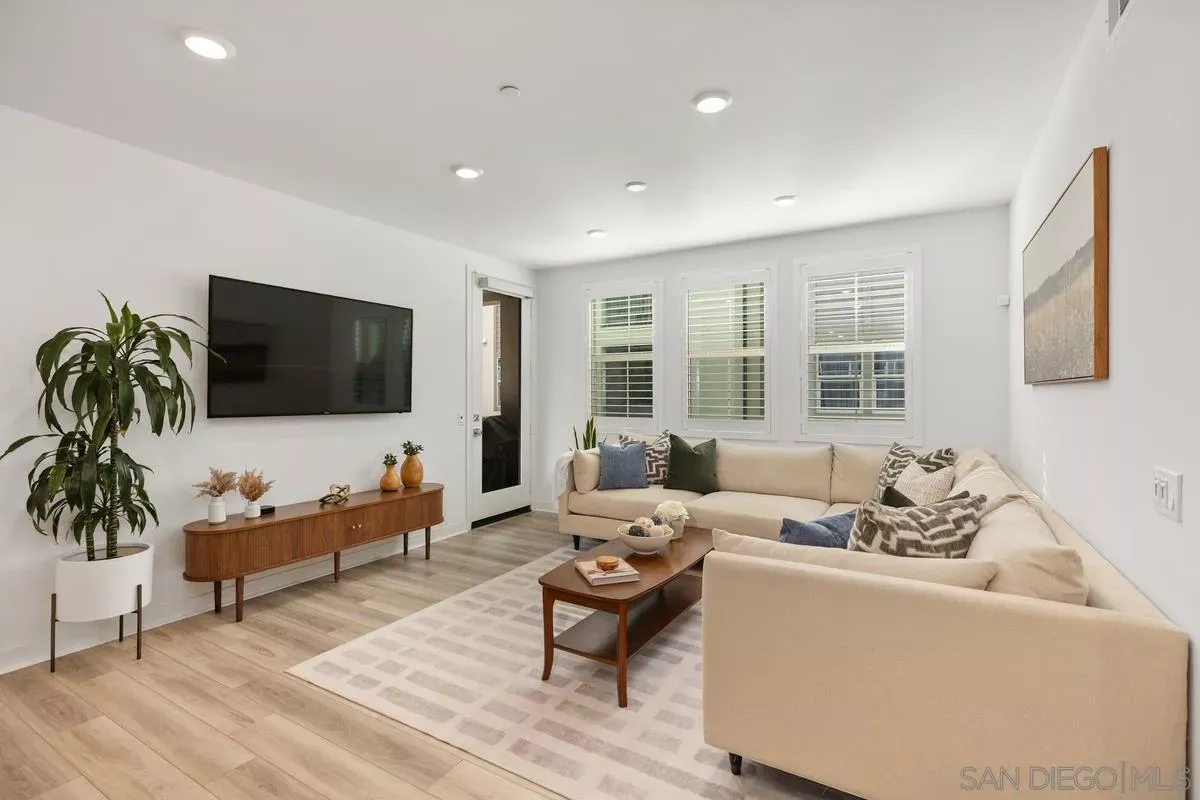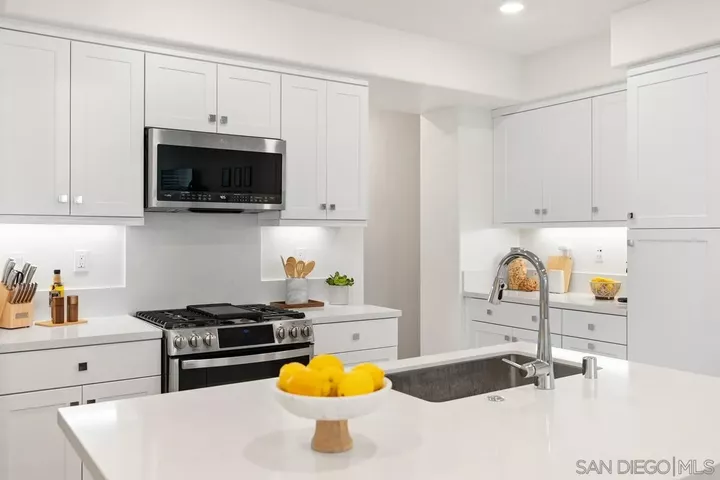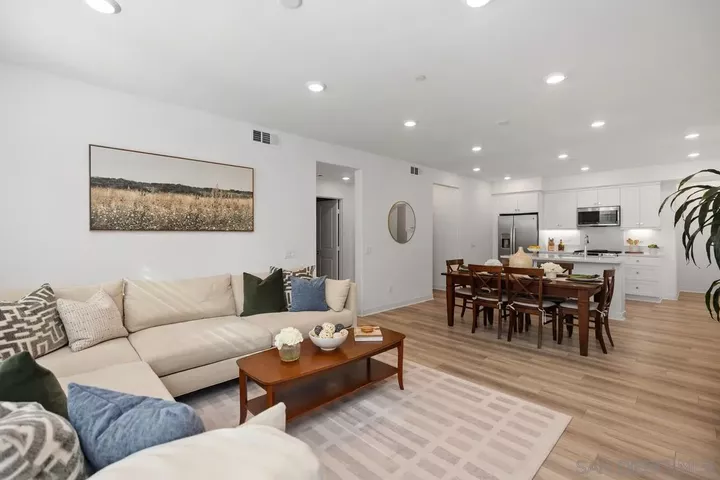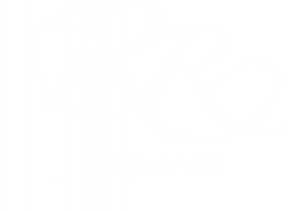


Listing Courtesy of:  San Diego, CA MLS / Coldwell Banker Realty / Dawn Boquet / Julie Peterson
San Diego, CA MLS / Coldwell Banker Realty / Dawn Boquet / Julie Peterson
 San Diego, CA MLS / Coldwell Banker Realty / Dawn Boquet / Julie Peterson
San Diego, CA MLS / Coldwell Banker Realty / Dawn Boquet / Julie Peterson 1400 Lasso Way 203 Rancho Mission Viejo, CA 92694
Active (163 Days)
$725,000 (USD)
MLS #:
250037943
250037943
Type
Single-Family Home
Single-Family Home
Building Name
Rienda
Rienda
Year Built
2023
2023
Style
Contemporary
Contemporary
County
Orange County
Orange County
Community
Rienda
Rienda
Listed By
Dawn Boquet, DRE #01876384 CA, Coldwell Banker Realty
Julie Peterson, DRE #01305472 CA, 1305472 CA, Coldwell Banker Realty
Julie Peterson, DRE #01305472 CA, 1305472 CA, Coldwell Banker Realty
Source
San Diego, CA MLS
Last checked Feb 12 2026 at 10:56 PM GMT+0000
San Diego, CA MLS
Last checked Feb 12 2026 at 10:56 PM GMT+0000
Bathroom Details
- Full Bathrooms: 2
Kitchen
- Gas Range
- Washer
- Refrigerator
- Microwave
- Dryer
- Dishwasher
- Solar Panels
Subdivision
- Out Of Area
Heating and Cooling
- Forced Air Unit
- Central Forced Air
Pool Information
- Community/Common
Homeowners Association Information
- Dues: $444/Monthly
Exterior Features
- Roof: Other/Remarks
Utility Information
- Sewer: Public Sewer
Parking
- Attached
Stories
- 1 Story
Living Area
- 1,377 sqft
Listing Price History
Date
Event
Price
% Change
$ (+/-)
Sep 17, 2025
Price Changed
$725,000
-1%
-$5,000
Sep 02, 2025
Listed
$730,000
-
-
Location
Disclaimer: © 2026 San Diego MLS. This information is deemed reliable but not guaranteed. You should rely on this information only to decide whether or not to further investigate a particular property. BEFORE MAKING ANY OTHER DECISION, YOU SHOULD PERSONALLY INVESTIGATE THE FACTS (e.g. square footage and lot size) with the assistance of an appropriate professional. You may use this information only to identify properties you may be interested in investigating further. All uses except for personal, noncommercial use in accordance with the foregoing purpose are prohibited. Redistribution or copying of this information, any photographs or video tours is strictly prohibited. This information is derived from the Internet Data Exchange (IDX) service provided by San Diego MLS. Displayed property listings may be held by a brokerage firm other than the broker and/or agent responsible for this display. The information and any photographs and video tours and the compilation from which they are derived is protected by copyright. Compilation © 2026 San Diego MLS Data last updated 2/12/26 14:56



Description